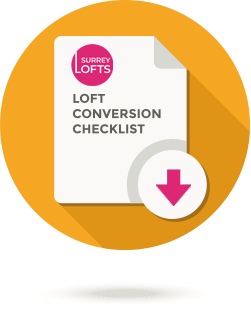Planning your loft conversion
How to get started on your dream loft conversion
The first step to creating your perfect loft conversion is to ask yourself the question: “What do I want to use this space for?” Perhaps you want to increase the size of your home by adding a new bedroom and bathroom; you might want to install a new home office, or maybe it’s time the children had a games room. Whatever it is, the primary thing is to understand exactly what your goals are for the space, how you want it to look, and any specific details you might want to include.
Once you know what you want in your loft conversion, the next stage is to get in touch with us and book in your project kick start meeting. We will be able to determine if the loft is feasible and discuss everything in more detail so that we can prepare you a cost proposal for your project.
The third step is to have your architectural drawings produced. One of our RIBA qualified architects will draw up a set of technical drawings for your new loft conversion. You will be able to liaise with the architect directly to chat about your ideal design for your loft conversion. Once your architectural plans and structural calculations have been completed and the necessary planning approval has been obtained, you’re ready for the work to begin!
Loft Types
This is a great option for a smaller loft conversion such as a bedroom or study where adequate height is available within the existing loft space. Velux loft conversions involve keeping the original style of the roof and installing Velux roof lights. Depending on the head height of your loft, we will determine if the Velux conversion is achievable.
A dormer conversion to the existing roof allows for additional floor space and headroom in smaller lofts. The dormer conversion protrudes from the roof slope, normally at the rear of the property, and can be built in a variety of styles. Internally, a dormer will have a horizontal ceiling and vertical walls, compared to the normal diagonal sides of a loft conversion. Dormers are built in a variety of shapes, including flat, pitched, hipped, stepped in or L-shaped.
This type of conversion is great for urban areas or sometimes in conservation areas. The mansard has a roof with the back wall sloping inwards at approximately 70 degrees. The walls on either side of the mansard are raised in brickwork.
This type of conversion is built when a house has three separate slanting sides to the roof which is then extended to the outside wall, where we build up the gable end. This option is usually a favourite for semi-detached homes. Once the roof has been converted, the loft conversion is normally completed with a rear dormer and Velux windows to the front slope.
This type of conversion can only be achieved on detached properties. This is done by extending both of the sloping sides and replacing them with a vertical wall (the gable) at the end to the same height as the ridge. Once the roof has been converted, the loft conversion is normally completed with a rear dormer and Velux windows to the front slope.
The piggyback loft conversion consists of reigning the existing brickwork perimeter walls to create a space within. This is completed with Velux windows to either side of the sloping roof.
An L-shaped dormer conversion is an extension of a rear dormer. This allows additional floor space and headroom in smaller lofts. The main body of the dormer conversion protrudes from the roof slope to the rear. This is continued to the back ‘L-shaped’ addition which can be used for additional space, i.e. bedroom or bathroom. Internally, a dormer will have a horizontal ceiling and vertical walls, compared to the normal diagonal sides of a loft conversion.
- Deposit paid
- Building control fee paid
- Architectural drawings
- Certificate of lawful development
- Planning permission
- Party wall agreement
- Dormer connection agreement
- Pre-start meeting with Contracts Manager
- Start looking into sanitary ware / bathroom tiles
- Clear garden furniture and pots
- Scaffolding erected
- Delivery of skips, portaloo and rubbish chutes
- Materials delivered, steel beams craned into place and floor structure completed
- Order sanitary ware and have it delivered by week 3 of the build
- Structural construction of the roof complete
- First fix electrics and plumbing completed
- New staircase installed
- External windows / French doors installed
- External tiling and Velux windows completed
- Second fix electrics and carpentry completed
- Completion and snagging complete
- Completion payment due
- Building control to carry out final inspection
- Removal of scaffolding, skip and portaloo
- Site clearance
- Building control to issue final certificate
- Surrey Lofts to send out guarantee pack
How much does a loft conversion cost?
The cost of a loft conversion is completely dependent on the project. Every loft is unique, so we can’t set a final figure until we’ve gotten to know yours! As a rough indicator, a loft conversion can cost anything from £45,000 upwards depending on the size of the project. Whatever work you require, we will provide a highly competitive quote. If our loft conversion quote is outside your budget, we are happy to look at where we can trim some costs and make it more affordable for you. Just ask! We split your payments into separate installments for your ease and protection.

